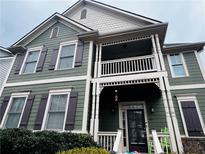2181 Collins Ridge Nw Dr, Atlanta, GA 30318
Less Photos /\
Home Description
New Years Price! This Craftsman's style Home in Upper Westside’s Coveted Parkview Subdivision emphasizes luxury! Nestled on a tranquil cul-de-sac, this remarkable home blends timeless charm with modern sophistication. Take pleasure in the open floor plan and gleaming hardwoods to the freshly painted interior, every detail has been thoughtfully curated. The gourmet kitchen is a chef’s paradise, showcasing quartz countertops, a spacious island, a custom walk-in pantry, and an appliance bar—all with open views of the fireside great room adorned with custom built-ins. Host elegant dinners in the formal dining room with a convenient butler’s pantry, or relax in the newly enclosed patio featuring a cozy second fireplace—perfect for crisp fall evenings. Step outside to the freshly stained deck, where private wooded views set the scene for outdoor entertaining. Upstairs, the luxurious master suite is a retreat unto itself, offering his-and-hers custom closets and a spa-like ensuite with exquisite tile work. Three additional oversized bedrooms, along with a walk-in laundry room, complete the upper level. The fully finished basement provides limitless potential with a multi-use space, a custom bar with built-ins, and abundant storage. Modern features abound, including a hot water recirculating pump for instant hot water and ethernet wiring throughout the home. Enjoy the convenience of being minutes from neighborhood restaurants, The Works, Westside Reservoir Park, breweries, Top Golf, walking paths, and more. With proximity to Buckhead, Midtown, Downtown, and Truist Park at The Battery, you’re surrounded by Atlanta’s best dining, shopping, and entertainment. Top-rated schools, a meticulously maintained interior, and a move-in-ready condition make this the perfect place to call home!
- MLS #: 7489894F
- Address: 2181 Collins Ridge Nw Dr
- City: Atlanta
- Zip: 30318
- County: Fulton
- Subdivision: Parkview Ii
- Community Features: None
- Square Feet: 2170
- Sq. Ft. Source: Public Records
- Water Body Name: None
- Waterfront Features: None
- Water Source: Public
- Interior of Property: Bookcases,Double Vanity,Entrance Foyer,High Ceilings 10 ft Main,High Speed Internet,His and Hers Closets,Low Flow Plumbing Fixtures,Smart Home,Tray Ceiling(s),Walk-In Closet(s)
- Rooms: Basement,Family Room,Game Room,Great Room,Office,Sun Room
- Flooring: Carpet,Hardwood
- Kitchen Features: Breakfast Bar,Cabinets White,Kitchen Island,Pantry Walk-In,Stone Counters
- Kitchen Appliances: Dishwasher,Disposal,ENERGY STAR Qualified Appliances,Gas Range,Gas Water Heater,Microwave,Self Cleaning Oven
- Fireplace: Family Room,Great Room,Other Room
- Number Fireplaces: 2
- Bedrooms: Other
- Master Bath: Double Vanity,Separate His/Hers,Separate Tub/Shower
- Dinning Room: Separate Dining Room
- Laundry: Laundry Room,Upper Level
- Other Equipment: None
- Patio/Porch Features: Covered,Deck,Front Porch,Glass Enclosed,Rear Porch
- Security Features: ,Smoke Detector(s)
- Common Walls: No Common Walls
- Basement: Daylight,Exterior Entry,Finished
- Parking: Garage
- Lot Dimensions: x
- Lot Size Acres: 0.25
- Type: Single Family
- Style: Craftsman,Other
- Levels: Two
- Property Condition: Resale
- Road Type: Paved
- Cooling: Ceiling Fan(s),Central Air,Zoned
- Heating: Natural Gas,Zoned
- Sewer: Public Sewer
- Green Energy Efficient: None
- Green Energy Generation: None
- Exterior of Property: Private Entrance
- Construction Materials: Vinyl Siding
- Roof Type: Composition
- Other Structures: None
Neighborhood
The average asking price of a 5 bedroom Atlanta home in this zip code is
$635,518 (9.2% less than this home).
This home is priced at $323/sqft,
which is 24.5% less than similar homes
in the 30318 zip code.
Map
Map |
Street
Street |
Birds Eye
Birds Eye
Print Map | Driving Directions
Similar Properties For Sale

$1,300,000

Nearby Properties For Sale
School Information
- Elementary:Bolton Academy
- Middle School:Willis A. Sutton
- High School:North Atlanta
Financial
- Approx Payment:$3,405*
- Taxes:$5,659
Area Stats
These statistics are updated daily from the Georgia Multiple Listing Service. For further analysis or
to obtain statistics not shown below please call EasyStreet Realty at
(404) 484-0399 and speak with one of our real estate consultants.
Popular Homes
$483,664
$452,500
11
0.0%
45.5%
77
$686,506
$667,350
16
0.0%
75.0%
74
$1,785,424
$1,750,000
21
0.0%
23.8%
70
$3,385,453
$2,837,000
98
6.1%
23.5%
73
$623,306
$589,000
17
5.9%
29.4%
114
$383,872
$369,950
20
0.0%
25.0%
51
$443,552
$388,495
44
4.5%
45.5%
92
$351,985
$280,000
879
3.3%
40.2%
67
$450,000
$450,000
1
0.0%
0.0%
4
$1,240,381
$1,100,000
21
0.0%
38.1%
73
$528,187
$430,000
43
7.0%
34.9%
57
$298,883
$278,400
120
0.8%
32.5%
67
$470,556
$473,450
22
0.0%
27.3%
57
$456,092
$424,900
24
4.2%
54.2%
72
$811,062
$839,950
26
3.8%
26.9%
46
$778,750
$737,500
4
0.0%
50.0%
123
$466,929
$450,000
7
0.0%
42.9%
78
$1,826,333
$1,457,500
6
0.0%
16.7%
42
$446,161
$454,658
36
2.8%
38.9%
72
$502,408
$527,000
26
0.0%
34.6%
67
$1,037,146
$798,000
37
0.0%
40.5%
61
$1,604,780
$1,350,000
15
0.0%
13.3%
38
$1,376,319
$990,000
15
0.0%
13.3%
51
Listing Courtesy of Keller Williams Realty Cityside.
2181 Collins Ridge Nw Dr, Atlanta GA is a single family home of 2170 sqft and
is currently priced at $699,900
.
This single family home has 5 bedrooms.
A comparable home for sale at 633 Larchmont Nw Cir in Atlanta is listed at $280,000.
In addition to single family homes, EasyStreet also makes it easy to find Homes, Condos, New Homes and Foreclosures
in Atlanta, GA.
Altus At The Quarter, Ten29 West and Ridgewood Heights are nearby neighborhoods.
MLS 7489894F has been posted on this site since 11/22/2024 (today).
